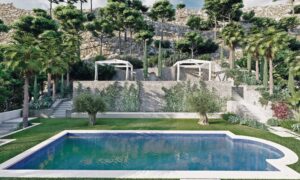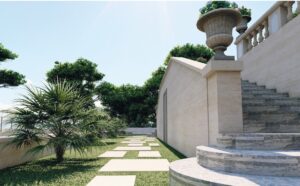UNIQUE INVESTMENT PROJECT PUERTO ANDRATX
The future buyer of this extraordinary and unique property in Puerto Andratx in the southwest of Mallorca will have the opportunity to transform the well-known and historic dream hotel “Villa Italia” into a private property of the luxury class.
A phenomenal project in an unbeatable prime location in fashionable Puerto Andratx. The unique building regulations allow the conversion of the former luxury hotel “Villa Italia” into a fabulous individual property that leaves nothing to be desired. The building and renovation project already approved here, with its enormous floor space, will probably no longer be realisable in this form in the port of Puerto Andratx.
History: This private villa, formerly known as “El Castillo”, was built in the 1950s and is an emblematic building. The story goes that this was once the summer residence of the “De Vitta” family (pioneers of construction), which was later transformed into the “Villa Italia” hotel. The individual areas can be redesigned at any time with an existing team of architects to meet all requirements and your individual wishes.
The entire property extends over six floors with a total floor space of 1,145 square metres. The phenomenal master suite with studio has a separate private terrace with unobstructed panoramic views of the sea and harbour – here you will feel like the queen and king of Puerto de Andratx! Five further bedrooms with en-suite bathrooms, a staff flat with individual access and a wellness area with indoor pool complete the outstanding offer of this exceptional project.
Unforgettable moments will be enjoyed in the outdoor areas of this super residence. Whether you choose the sunny roof terraces, the completely tranquil pool lounge or the gardens, you can be sure that you will still feel like you are in a hotel.
Due to the already granted conversion permit, the renovation can start immediately!
Other features include the addition of a separate guest house (if desired), Mediterranean-style living areas, a heated outdoor pool, relaxing fitness spa areas and yoga retreat zones. Jacuzzi, garage parking, lifts to all levels, cinema, bar, wine cellar, countless terrace areas, energy efficient heat pumps & solar technology, KNX home control & alarm systems, unique ventilation systems. Please note: The gutting of the old hotel has already started!
Further planned are:
– Various living areas / numerous rest areas
– Beautiful dining room
– Large kitchen with separate bodega
– 7 bedrooms with en-suite bathrooms ( One fantastic master bedroom with en-suite bathroom, five guest bedrooms with en-suite bathrooms and one staff flat, bathroom and kitchen
– Three guest toilets
– Wellness area with indoor pool, relaxation room, sauna + steam sauna & shower
– Heated outdoor pool with special solar cover
– High-quality fitness and yoga area
– Cinema, bar & wine cellar
– Countless terrace areas, sun terrace & Jacuzzi
– Sunny daybed zones with multiple waterways
– Two lifts to all levels
– Three spacious garage spaces
– Energy-efficient heating & air conditioning with heat pumps & solar technology
– KNX smart home control system
– Alarm system with access control & infrared shielding
– Special ventilation system during absence
– And much more…
PROJECT LEVELS:
LEVEL 0 – 157 m2
– Access level / entrance / garage space / lift
LEVEL 1 – 102 m2
– Bar / bodega / cinema room / storage rooms / toilets / terraces
LEVEL 2 – 331 m2
– Guest 01 / Staff / Apartment / Spa / Yoga / Fitness room / Relax /
toilet / storage room / terraces
LEVEL 3 – 225 m2
– Salon 01 – 02 – 03 / Dinner / Kitchen / Second kitchen / Bodega / Toilet / Terraces
LEVEL 4 – 223 m2
– Guests 02 – 03 – 04 – 05 / guest kitchen / machine rooms / terraces
FLOOR 5 – 107 m2
– Impressive master area / dressing room / master bathroom / terraces / pool level
TOTAL: 1,145 m2
PLOT SIZE: 1,548 m2 (actually used for the project) – 5.449 m2 (total)
ADDITIONAL:
– Countless terraces in the garden areas / sun deck / daybed
area / jacuzzi zones / huge garden / and much more…
Puerto Andratx is one of the most glamorous locations in Mallorca and belongs to the municipality of Andratx and is located in the outmost southwest of the island. The enchanting fishing port connected with a marina with its sustained promenade with a huge selection of noble boutiques, bars and restaurants is one of the most inviting spots to relax on the island. Around the port you find the famous urbanizations of Port Andratx like Montport, Can Borras, Cala Moragues, Cala Marmacen, Cala Llamp and the famous languet La Mola all with its exclusive luxury villas, first-class fincas and high standard apartment residences, most of them offering stunning views towards the port, the sea and/or the DRAGONERA island. Just a 5-min. drive away you find the sought after sandy beach of Camp de Mar and the golf course Golf D`Andratx. Andratx village and surrounding villages like S`Arraco, San Telmo (Sant Elm) and Sa Coma are also well known catchment areas for residents as well as non-residents. Several more golf courses (Santa Ponsa I, II & III, Golf de Poniente, Real Gold de Bendinat) and several beaches and bathing bays you find close by as well. To the Palma city center, you get within an approximately 40 min. car drive.












