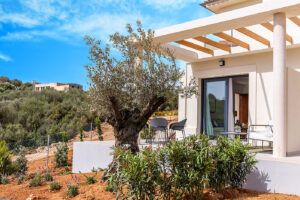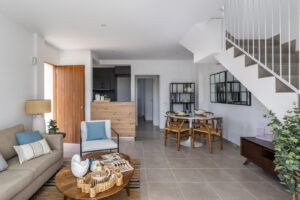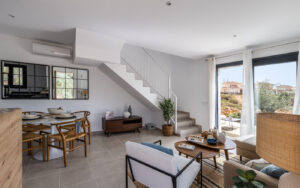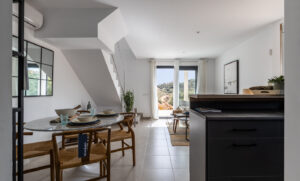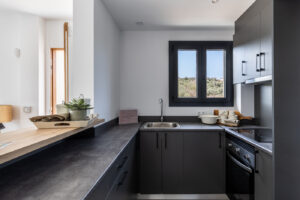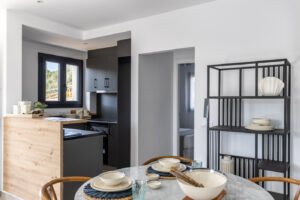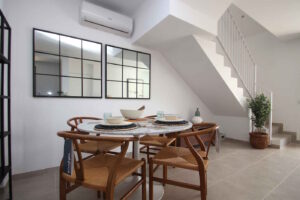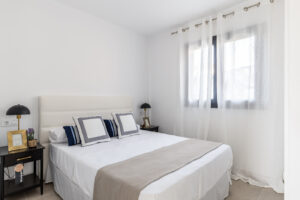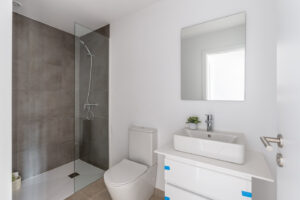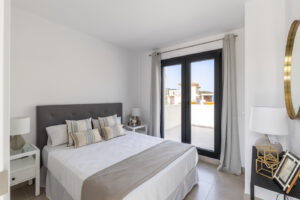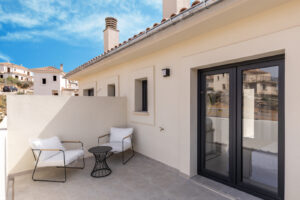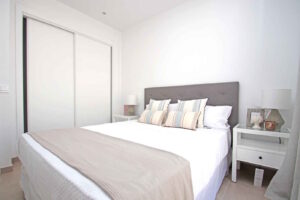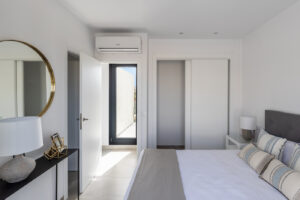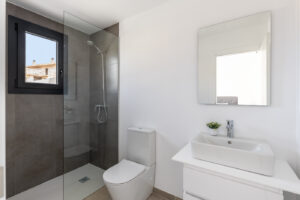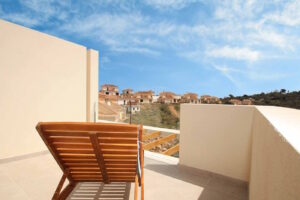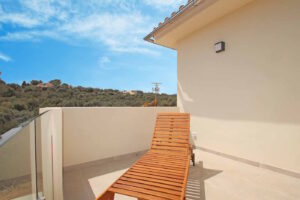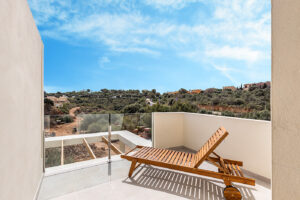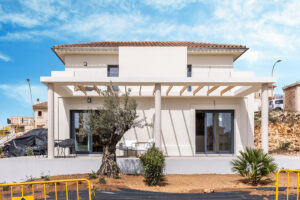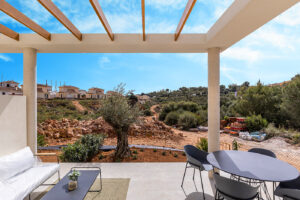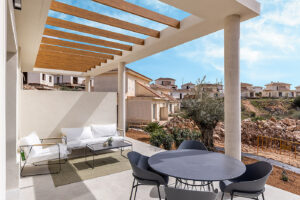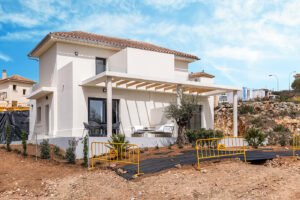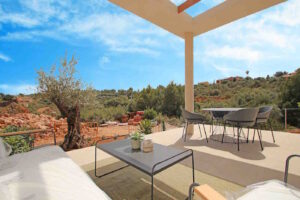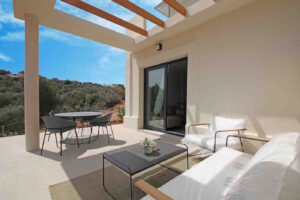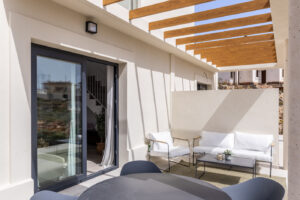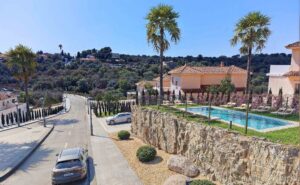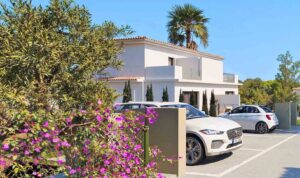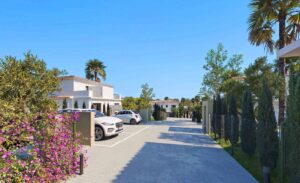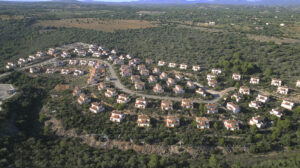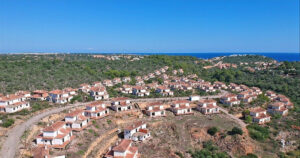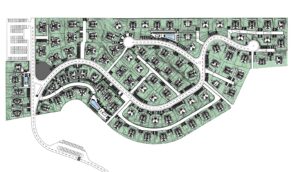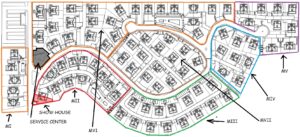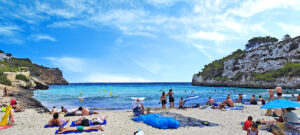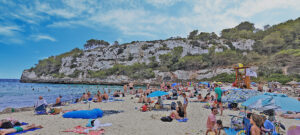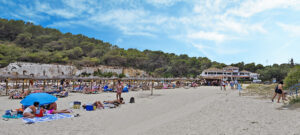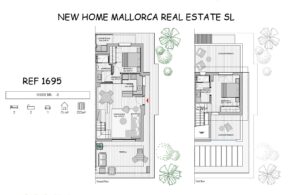Beautiful semi-detached house Cala Romantica
New semi-detached house Cala Romantica
This semi-detached house under construction in Cala Romantica in the east of Mallorca will have a constructed area of 115 m2 on two living levels on a plot of 286 m2. The lower main living area will comprise the living/dining room, a fully equipped kitchen, a utility area, a bedroom and a shower room. On the upper floor, the house offers the master bedroom with en suite bathroom and access to a private terrace. From the living room there is access to a covered terrace of approx. 25 m2 (pergola). The private garden area is approx. 223 m2. A private car parking space completes the offer.
Some of the pictures in the gallery show 3D views and photos of the show house. The offer refers to a house type B according to the floor plan. In the video you can see the show house.
Description of the residence:
The new development SUNRISE BAY RESIDENCES is being built in the east of Mallorca in Cala Romantica and is an exclusive residential complex with 159 semi-detached houses and detached villas. It offers well-being and comfort and is an ideal place to live and feel the Mediterranean lifestyle of Mallorca. Villas and semi-detached villas of different typologies with 2, 3 and 4 bedrooms, 75 m2 to 150 m2 of living space, all with at least one outdoor parking space and the possibility of installing a pergola. A small private swimming pool is also possible (optional).
SUNRISE BAY RESIDENCES offers the perfect balance between comfort, leisure and tranquility. The international airport of Mallorca can be reached in approx. 50 minutes by car and the city center of Palma de Mallorca in approx. 1 hour by car. Mallorca’s second largest town, Manacor, can be reached in just 20 minutes by car. Countless beautiful bathing bays and beaches on the east coast are in the immediate vicinity, as are several marinas, tennis clubs and golf courses. The beautiful beach ‘Estany d`en Mas’ is only 5 minutes away from the residence.
The indoor and outdoor spa and fully equipped gym will help you lead a healthy lifestyle. The environment has been designed so that you can switch off, relax and indulge yourself. The community also has a small private cinema, a gastro bar and a multipurpose room where you can spend time with friends, family and neighbours.
It is planned to complete the entire residence and hand over the houses by spring 2026. A show house is available.
Details:
- Double-glazed aluminum windows
- (with air chamber for increased energy efficiency)
- Security entrance door
- White lacquered interior doors
- Fitted wardrobes painted white
- Laminate flooring in the interior
- Non-slip tiles outside
- Air conditioning hot/cold
- Fitted kitchen with extractor bonnet, induction hob, oven/microwave
- (without dishwasher & fridge)
- Utility area
- Pre-installed home automation
- Fiber optic connection for internet
- Private car parking space
- (1x parking space for semi-detached houses and 2x parking spaces for detached houses)
- 3 x communal swimming pool
- Communal gardens
- Communal car park
Service Center with:
- Relaxation area with swimming pool, sauna, water jets and
- Changing rooms with showers and toilets
- Gym area equipped with sports equipment, music system and television
- Gastrobar with lounge area and kitchen
- Small cinema room
- Business center (multi-purpose room)
Upgrade option available:
- Garden area (lawn, plants, shrubs, etc.), from €13,570
- Photovoltaic modules (different variants) from €3,900
Click here to go directly to the virtual tour – VIRTUAL TOUR
Click here for the complete 3D view of the residence – COMPLETE VIEW
YOU ARE ALSO WELCOME TO WATCH OUR YOUTUBE VIDEO:

